The Art and Science of Interior Design of Buildings: Creating Spaces That Speak Comfort and Functionality
Interior design of building blends beauty, function, and human behavior—so your spaces feel good, work better, and age gracefully.
It isn’t about “making it pretty.” It’s about helping spaces help you. The right plan means your morning coffee spot actually catches that soft, golden light, your living room sparks conversation instead of clutter, and your office doesn’t give you a 3 p.m. headache. I think of design like coaching a team: every player has a job, and when lighting, layout, and materials work together, you get that effortless “oh, of course it works like this” feeling. In this guide, I’ll keep things tight, practical, and human—so you can put the ideas to work right away.
What you’ll learn
- What interior design of building really covers (beyond decor)
- The step‑by‑step process from vision to punch list
- The core elements: space planning, light, materials, color, furniture
- How pros collaborate to balance aesthetics, codes, and budgets
- Trends worth trying without dating your space
- Practical specs, measurements, and checklists you can apply today
What is Interior Design of Building?
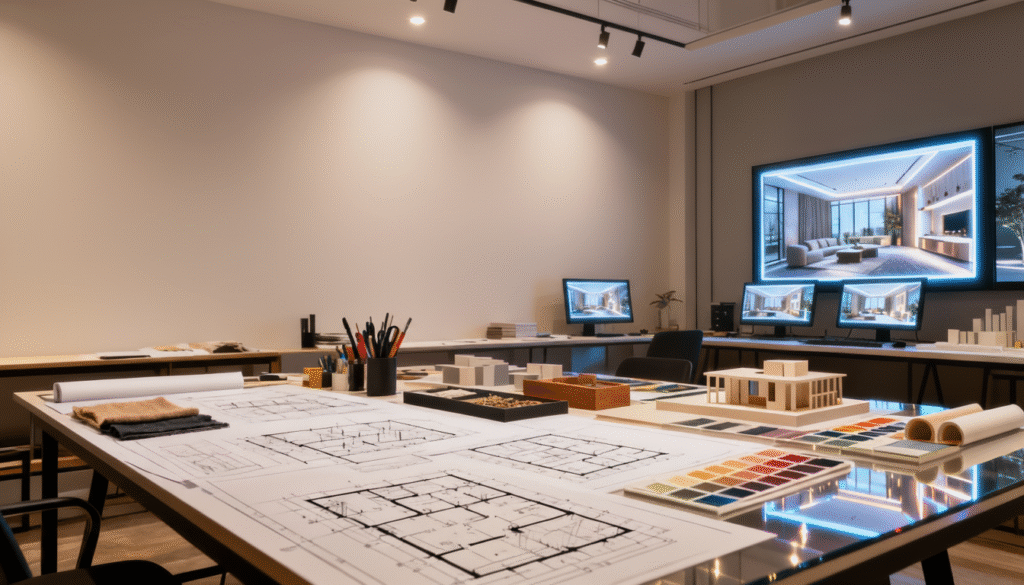
It is the practice of shaping interior environments so they look good, work smoothly, and support health and comfort. Designers have different roles – plan layouts, select materials and lighting fixtures. They also curate furniture and finishes, and coordinate with architects and contractors so that the final space will tell that one clear story—yours.
On one of my early projects, a client apologized for the “messy” entry. But watching for five minutes taught me more than a questionnaire: shoes had no landing zone, mail had no home, and the hallway was a bottleneck at 8:15 a.m. That’s interior design of building in real life—solving human patterns, not just picking paint.
What it includes:
- Space planning and circulation
- Lighting design (natural and artificial)
- Materials, finishes, and textures
- Furniture, fixtures, and equipment
- Codes, accessibility, and building systems coordination
Designer’s shortcut: Before buying anything, map your busiest hour in that space. If it works then, it’ll work the rest of the day.
Why Interior Design of Building Matters: More Than Just Looks
You feel good design before you notice it. A calm lobby lowers your shoulders. A well‑lit kitchen makes you want to cook. A balanced office layout keeps your focus steady.
Studies in the Journal of Environmental Psychology link daylight, good acoustics, and thoughtful layouts to better mood and performance. EDRA-backed research shows that coherent, well-lit spaces can reduce stress (and arguments about where things go).
I once worked in a gorgeous open office that sounded like a food court at lunchtime. We added acoustic panels, better task lighting, and tweaked the layout a bit. Same people, same jobs—just a smarter space. Productivity (and everyone’s patience) went up.
Designer’s shortcut: If a room feels “off,” check lighting first. It’s the fastest mood fixer.
The Interior Design of Building Process: From Vision to Reality
A good project isn’t magic—it’s a method. Here’s the path, with the human moments that matter.
- Programming: Get to know you (and your space)
- What happens: Interviews, measurements, photos, and constraint‑spotting.
- Why it matters: A family who meal preps needs a different kitchen than a couple who eats out.
- Personal tip: I ask clients to describe their space at 7 a.m. and 7 p.m.—those bookends reveal the truth.
- Schematic Design: Shape the big picture
- What happens: Floor plans, rough layouts, and concept directions.
- Why it matters: This is where flow and zones are set—like setting the stage.
- Personal tip: I present two very different layouts, even if I have a favorite; contrast clarifies preferences fast.
- Design Development: Turn ideas into decisions
- What happens: Materials, lighting fixtures, cabinetry details, color palettes.
- Why it matters: The space’s character shows up here—and so do lead times.
- Personal tip: Review samples in your daylight, not showroom lighting. Your room has its own personality.
- Construction Documentation: The instruction manual
- What happens: Plans, elevations, specs, schedules—clear, buildable directions.
- Why it matters: Good drawings protect your vision from “creative” interpretations on site.
- Personal tip: Label everything. A future you (and your contractor) will be delighted.
- Construction Administration: Orchestrate the build
- What happens: Site visits, shop drawing reviews, approvals, problem‑solving.
- Why it matters: Something will change. The goal is to keep the intent intact while staying sane.
- Personal tip: Keep 1–2 pre‑approved alternates for key items. Backorders won’t break your heart.
Designer’s shortcut: Add a 10–20% contingency for cost and schedule. Consider it your stress‑reduction budget.
Key Elements of Interior Design of Building
Space Planning: Make rooms feel effortless
When the layout works, you stop noticing “layout.”
- Circulation: Keep pathways 36–42 inches clear.
- Furniture spacing: 14–18 inches between sofa and coffee table; 36 inches behind dining chairs to push back comfortably.
- Scale: Right‑sized pieces make rooms breathe. Giant sofa + small room = daily regret.
I once rotated a client’s sofa and slid a bookcase to the opposite wall. Same furniture, new flow. She said, “It feels like the room exhaled.”
Designer’s shortcut: Tape furniture footprints on the floor before buying. Your future ankles will thank you.
Lighting: The quiet hero
Layer light like layers of clothing—base, function, a bit of flair.
- Ambient: 200–300 lux; 2700–3000K at home; 3500–4000K in offices
- Task: 300–500 lux for counters and desks
- Accent: 1–2x ambient; CRI 90+ for art and rich materials
Clients often think I “redesigned” a room when we simply fixed glare and added dimmers. Nope—we just let the space be seen properly.
Designer’s shortcut: Put evening‑use lights on dimmers. Your nervous system will notice.
Materials and Textures: Depth you can feel
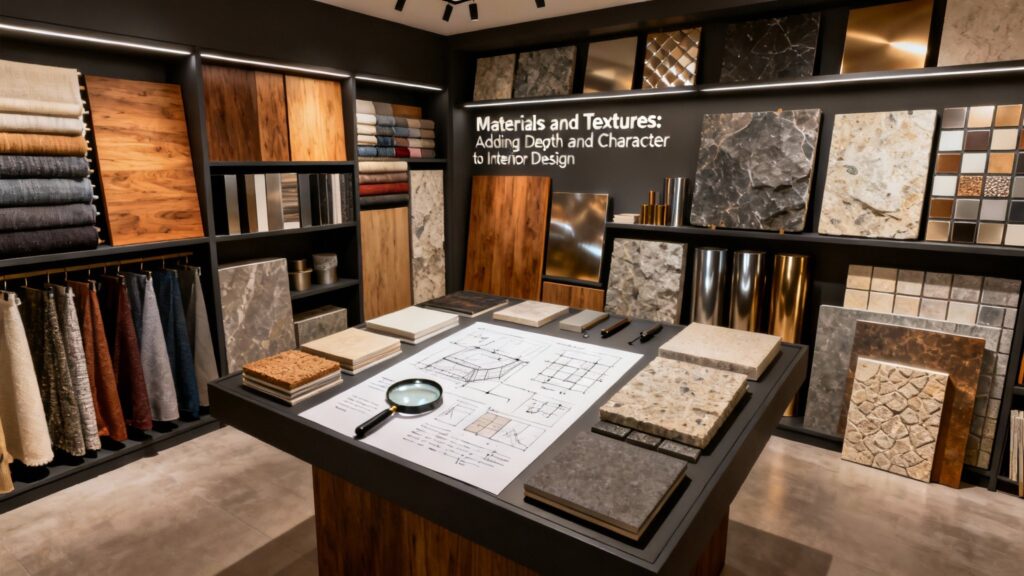
Texture is the difference between “styled” and “lived in.”
- Durability: Use high‑abrasion fabrics where life happens.
- Sustainability: Choose low‑VOC paints (<50 g/L), FSC‑certified wood, GreenGuard or Cradle to Cradle products.
- Maintenance: Marble is gorgeous and will etch. Choose with eyes open and cleaner ready.
My first apartment matched perfectly—and looked perfectly lifeless. A chunky knit throw and a vintage wood stool brought it back to life.
Designer’s shortcut: Aim for three distinct textures per room (e.g., linen, wood, metal). Instant warmth.
Color Palette: Set the mood, don’t shout it
Color is emotion dressed as paint.
- Test in your light: Morning vs. afternoon changes everything.
- Strategy: Keep big pieces timeless; have fun with accents and art.
- Psychology: Blues calm, greens balance, warm whites cozy, cool whites crisp.
My “soothing sage” turned dental‑scrubs green in north light. Ever since: big swatches on the wall, two days minimum.
Designer’s shortcut: Move paint swatches around the room at different times. Color is a shapeshifter.
Furniture and Fixtures: Functional art
Choose pieces that fit your life, not just your Pinterest board.
- Scale and proportion: Measure twice; buy once.
- Function: Storage where clutter gathers; comfortable seating where conversations happen.
- Fixtures: The things you touch daily (faucets, pulls, switches) deserve an upgrade.
Most regrets I hear? “It’s too big” or “It’s too deep.” Comfort lives in dimensions.
Designer’s shortcut: Sketch a quick front view (elevation) to align heights—headboard vs. window, mirror vs. sconces, art vs. sofa.
Architectural Details: Character that lasts
Crown, wainscoting, built‑ins, ceiling moments—these turn boxes into rooms with presence.
- Use details to define zones, especially in open plans.
- Keep profiles consistent across rooms for cohesion.
Modest homes with thoughtful millwork almost always out‑charm bigger, blank ones.
Designer’s shortcut: If budget is tight, pick one “hero” detail per key room. It carries more weight than scatter‑shot embellishments.
Collaboration in Interior Design of Building: It’s a team sport
Great projects happen when everyone talks early and often.
- Architects: Structure, envelope, and layout frameworks
- Engineers: MEP systems that won’t fight your ceiling plan
- Contractors: Buildability and sequencing (“Here’s a smarter way” insights)
I’ve seen tough projects smooth out after one round‑table with red pens, coffee, and shared goals. Less email threads; more progress.
Designer’s shortcut: Hold a coordination meeting before ordering long‑lead items (lighting, custom millwork). Weeks saved, headaches avoided.
Trends and Timelessness: Now vs. forever (you can have both)
Trends add sparkle; timeless choices add staying power.
- Keep big‑ticket items classic (floors, cabinets, major upholstery).
- Play with trends in accents: art, pillows, paint, rugs.
- Enduring ideas to consider: biophilic elements, flexible spaces, sustainable materials, smart tech, wellness features.
If your space reflects your life—not just your feed—it won’t expire next season.
Designer’s shortcut: Reserve 10–15% of your decor budget for small, annual refreshes. Fresh without the demolition dust.
Common Challenges (and calm, practical fixes)
- Budget constraints: Prioritize what you touch and use daily (lighting, seating, flooring). Make “must / nice / dream” lists.
- Limited space: Choose multifunctional pieces; go vertical with storage; protect pathways.
- Structural quirks: Turn columns and bumps into features; let constraints spark creativity.
- Decision overload: Limit to three options per decision. Clarity beats variety.
- Timelines: Expect one surprise. Order long‑lead items early (lighting, millwork can be 6–12 weeks).
Every project has a “why is this happening?” week. It passes. Solve one problem at a time.
Designer’s shortcut: Keep a simple change log (date, reason, impact). Sunlight is the best conflict prevention.
Interior Design of Building by Space Type
Residential: Beauty for real life
- Focus: Comfort, routines, personal style
- Musts: Practical storage, flexible zones, durable finishes
- Tip: Design for your actual habits. If the dining table is your office, embrace it—power nearby, chair comfort, lighting right.
Commercial: Function that speaks brand
- Focus: Productivity, wayfinding, durability, identity
- Musts: Code compliance, accessibility, maintainable materials
- Tip: Let brand show through forms, materials, and experience—not just logos.
Hospitality and Public: Memorable and inclusive
- Focus: Experience, accessibility, intuitive flow
- Musts: Acoustics, lighting, clear navigation
- Tip: Small sensory details (sound, scent, touch) are what guests remember long after the check‑out.
Designer’s shortcut: Walk the space as a first‑time visitor. Anywhere you hesitate needs design attention.
Sustainability in Interior Design of Building
Good for people, good for the planet—and still gorgeous. Sustainable interior design focuses on creating spaces that not only look beautiful but also support health and reduce environmental impact. This means choosing materials that are:
- Eco-friendly: Low-VOC paints, FSC-certified wood, and carpets made from recycled content.
- Energy-efficient solutions, such as LED lighting, smart daylighting, and occupancy sensors. These help lower energy use without sacrificing comfort or style.
- Proper ventilation and the use of formaldehyde-free cabinetry improve indoor air quality, boosting well-being. Adding plants brings biophilic benefits, connecting us to nature even indoors.
Sustainability isn’t just about materials—it’s about thoughtful design choices that enhance functionality and longevity. Selecting durable finishes and timeless styles means your space ages gracefully, reducing the need for frequent updates or replacements. When you invest in sustainable interior design, you’re creating a healthier environment for everyone who uses the space, while also caring for the planet.
I can also say that clients consistently sleep better when we improve air quality and lighting. It’s not hype—it’s physiology.
Designer’s shortcut: If you change one thing, switch to warm‑dim LEDs. Ambiance up, energy down.
Technology Integration: Invisible help
Smart tech should support the space, not steal the scene.
- Integrate: Hidden cabling, recessed charging, neat control locations
- Plan ahead: Flexible infrastructure so systems can evolve without drywall drama
Cable clutter can make a beautiful room feel chaotic. I hate it and it makes my obsessive-compulsive side cringe at the site of it. Here’s my tip: Hide it on paper so you don’t fight it later.
Designer’s shortcut: Add a charging drawer with built‑in power in the kitchen or entry. Clutter disappears like magic.
Why Hire a Professional Interior Designer?
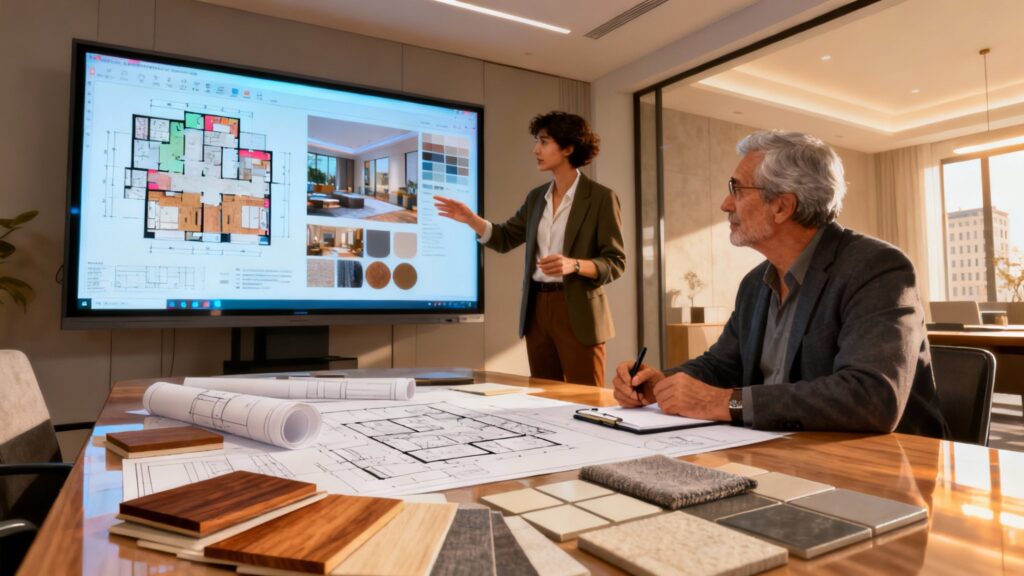
These days, we often hear and see people DIYing. Don’t get me wrong. DIY can be great for small scopes; but a pro is worth it when:
- Multiple rooms or systems are in play
- Trades, permits, and sequencing matter
- You need someone to balance taste, code, budget—and time
Pros see blind spots, manage details, and keep your intent from death‑by‑a‑thousand‑tiny‑changes. They anticipate challenges before they arise, coordinate seamlessly with architects, builders, and contractors, and ensure every element aligns with your vision. This expertise prevents costly mistakes, saves time, and maintains the integrity of your design throughout the entire construction process.
I’ve watched designers re‑spec a lighting package and save thousands without losing the look. That’s expertise in action.
Designer’s shortcut: Not ready for full service? Hire a designer for a concept package + a few check‑ins. Guidance without the full‑time fee.
Education and Credentials: What to look for
- Training: Accredited degree; NCIDQ for many commercial scopes
- Affiliations: ASID, IIDA indicate professionalism and standards
- Portfolio: Look for range, problem‑solving, and livability—not just pretty vignettes
A piece of advise: Chemistry counts. A 30‑minute consult tells you a lot about how you’ll work together.
Designer’s shortcut: Start with a small paid test (e.g., lighting plan for one room). See how they think before you commit.
Wrapping Up: Your Interior Design of Building Journey Starts Here
Interior design of building blends creativity with clear‑eyed practicality. When it’s right, life gets smoother—mornings flow, evenings unwind, and your space quietly backs you up. Start with how you live, layer comfort, then add character. Let your rooms evolve as you do—that’s not inconsistency; that’s growth.
Call to action: Pick one room this week. Clear the path, fix one light, add one texture. Small changes, big relief.
Frequently Asked Questions About Interior Design of Building
Interior design vs interior architecture?
Interior design focuses on the interiors, finishes, furniture, lighting, layouts while Interior architecture focuses on the structural changes, systems integration, code‑heavy scopes. Think designer shapes the experience while the interior architect shapes the interior structure.
Why hire a professional?
They align taste, budget, and constraints; coordinate trades; and prevent expensive mistakes—especially with lighting, millwork, and code.
What are the typical phases?
Programming; Schematic Design; Design Development; Construction Docs; Construction Admin. Skipping steps often costs more later.
How does design improve function?
Clear circulation, right‑sized furniture, layered lighting, smart storage, and spaces tuned to your routines.
Can it be sustainable?
Absolutely—materials, energy, air quality, and design for longevity all reduce impact and boost well‑being.
When to bring in a designer?
As early as possible—ideally before architectural plans finalize. It saves redraws and regrets.
What is the role of lighting?
It shapes mood, supports tasks, and reveals color and texture. Get it right and everything else looks better.
How do pros collaborate?
Designers coordinate with architects, engineers, and contractors so aesthetic intent and building systems work together—not at odds.
What are the common challenges?
Budget, space, structure, timelines. Solve with prioritization, smart planning, and honest communication.
Who benefits from interior design of building?
Homes, offices, retail, hospitality, healthcare—anywhere people spend time and need it to work well and feel good.

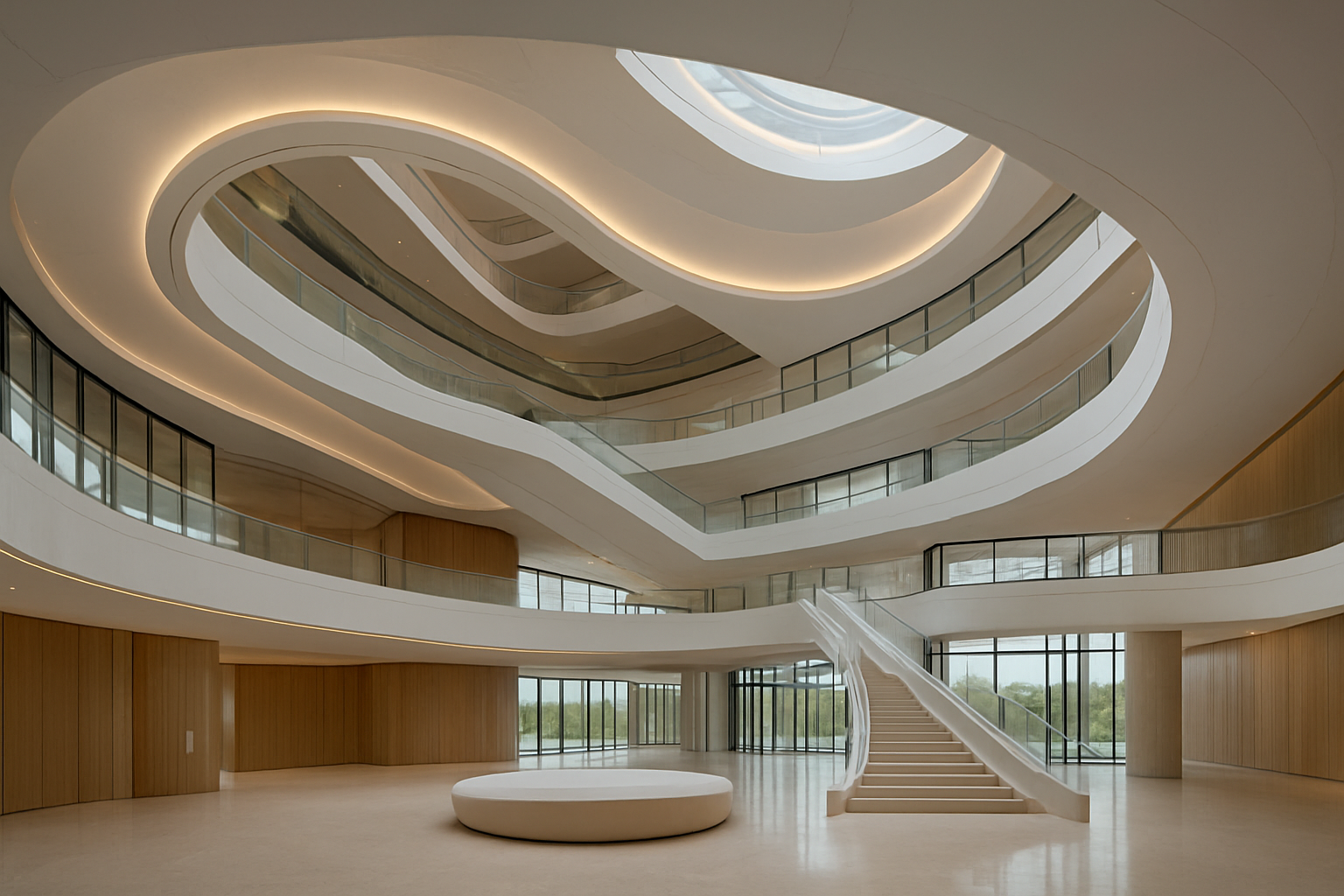


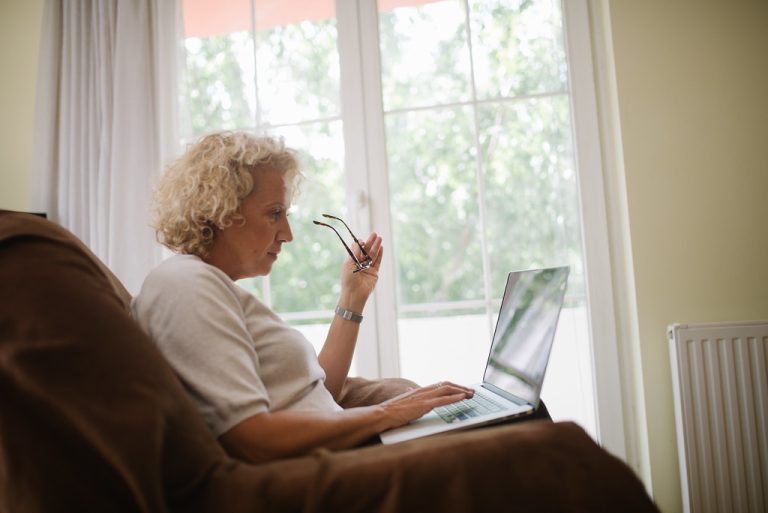


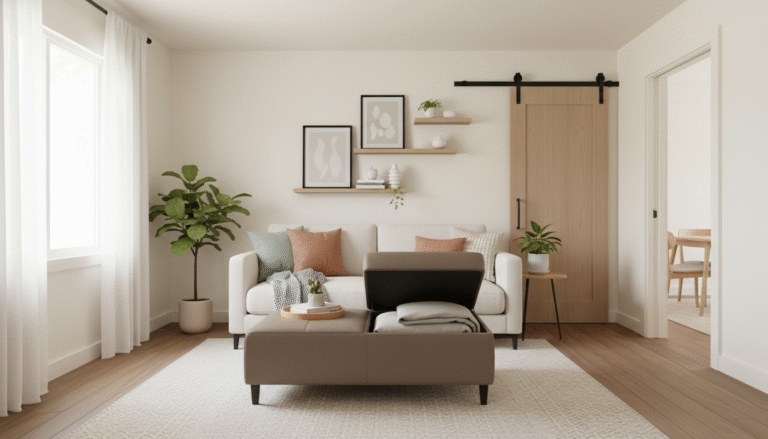
One Comment
Comments are closed.